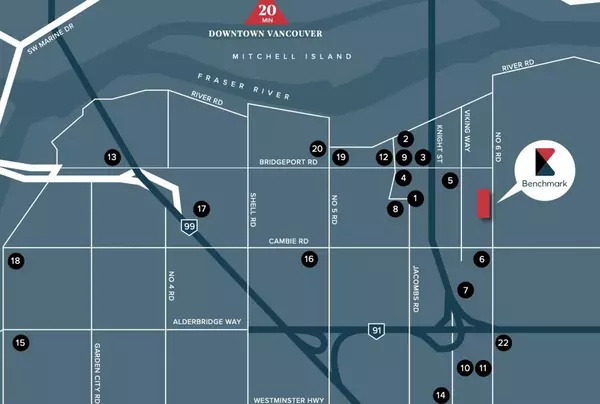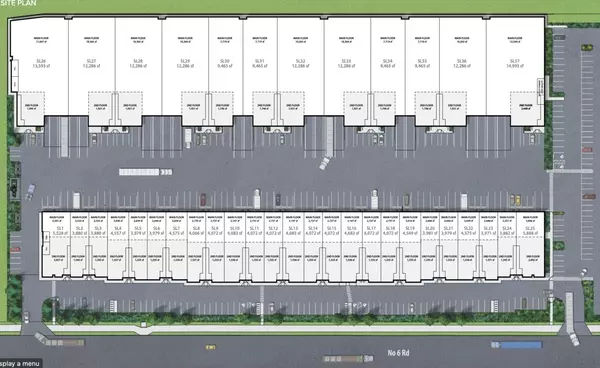REQUEST A TOUR If you would like to see this home without being there in person, select the "Virtual Tour" option and your agent will contact you to discuss available opportunities.
In-PersonVirtual Tour

$3,000,000
Est. payment /mo
4,069 SqFt
UPDATED:
02/07/2024 07:46 PM
Key Details
Property Type Commercial
Listing Status Active
Purchase Type For Sale
Square Footage 4,069 sqft
Price per Sqft $737
Subdivision East Cambie
MLS Listing ID C8057366
Year Built 2022
Annual Tax Amount $21,450
Tax Year 2023
Property Description
High-exposure, small-bay flex industrial unit with frontage Directly along No. 6 Road. Located in Crestwood, Richmond''s most popular business district, the project offers an exceptional opportunity. Measurements approximate & from Almond Tree Media, buyer to verify. Professionally designed & finished second floor offices which include: Open office area with two private offices/meeting rooms. Finished kitchenette with quartz countertops and lower & upper cabinetry. Finished washrooms (main and second) with exhaust. High quality wood-look vinyl plank flooring at office area. Single-zone roof top HVAC unit. Rear at-grade loading with 14''Hx12''W overhead door. 24'' + warehouse ceiling clear height. 100 amp/600-volt electrical service. 1hr fire rated demising walls with acoustic insulation. EFSR sprinkler system within warehouse. Warehouse skylight. Call agent for showing. Tenant Occupied, term until March 31, 2026.
Location
Province BC
Community East Cambie
Area Richmond
Zoning British Columbia Default Zone
Region Greater Vancouver
City Region Greater Vancouver
Building
Dwelling Type Industrial
Unit Floor 135
Structure Type Concrete Block
Read Less Info

Listed by Top Vision Realty Inc.
GET MORE INFORMATION





